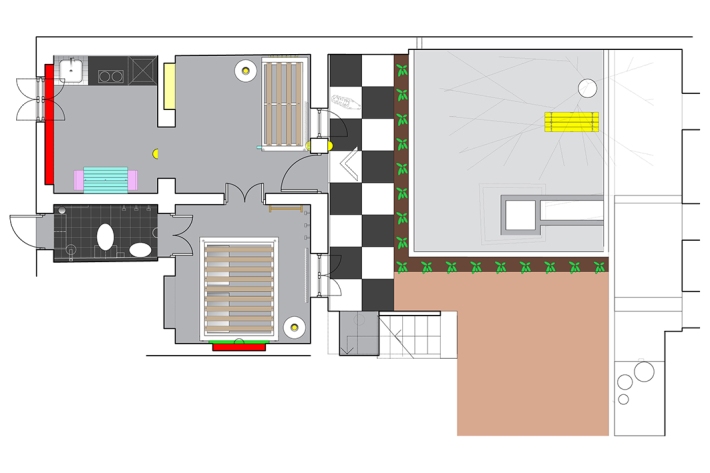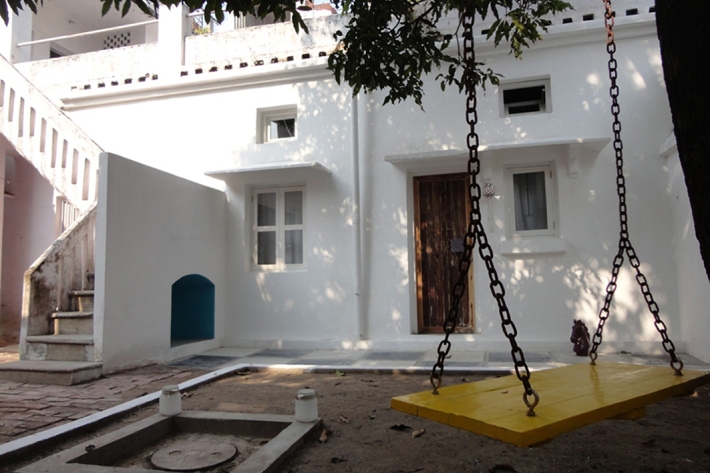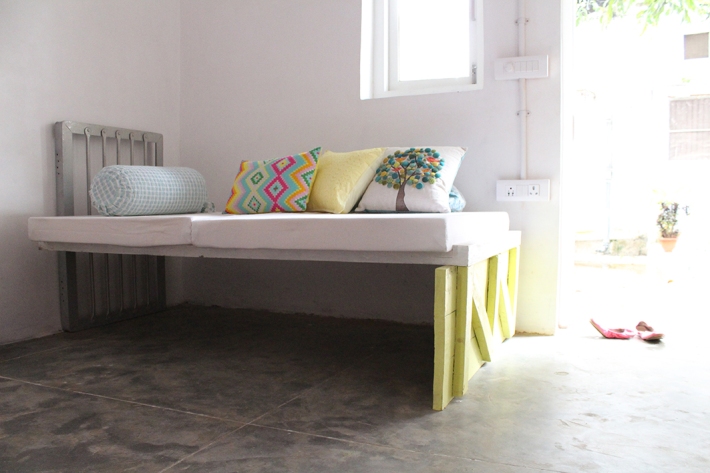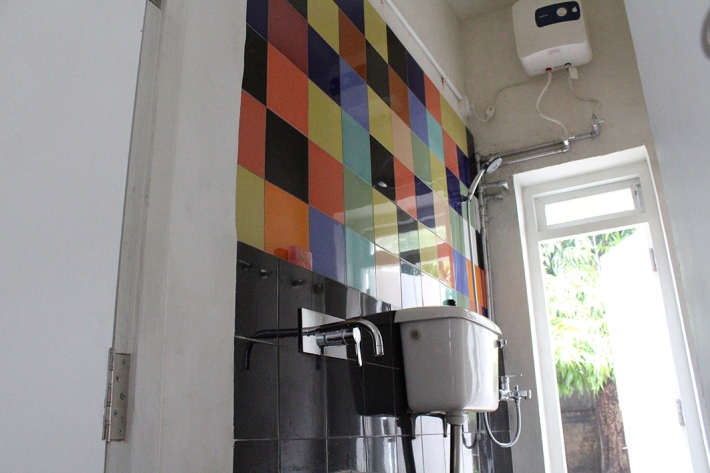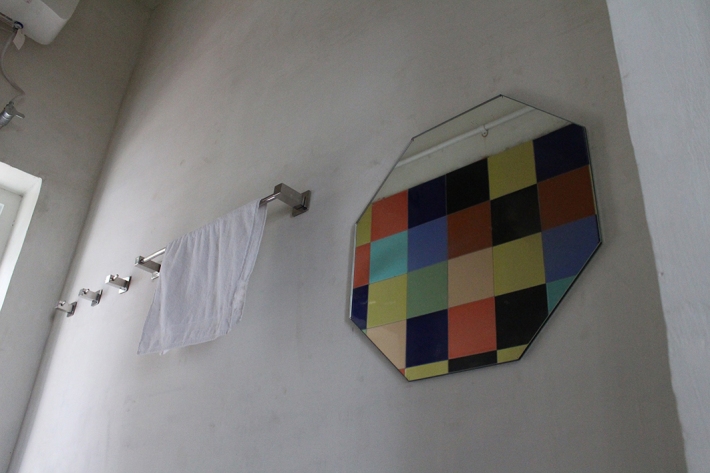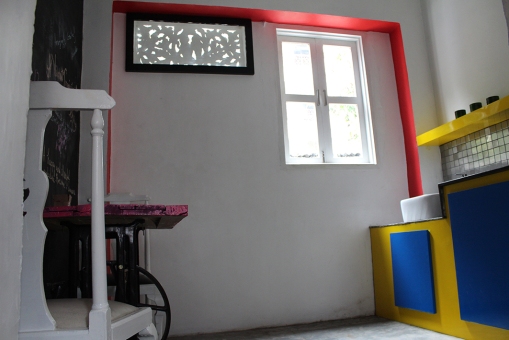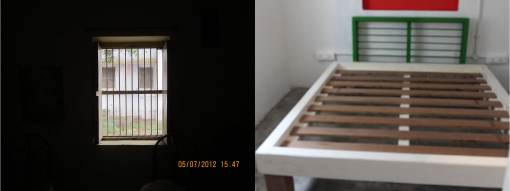This is my final post in the series. It is really just a visual summary of the project.
Plan of Suite and Courtyard
Courtyard looking towards front facade (courtesy of Bea Jauregui)
Courtyard looking towards boundary wall (courtesy of Bea Jauregui)
Living Room looking towards entrance
Living room looking towards boundary wall
Bedroom looking towards wall shared with Room 11
